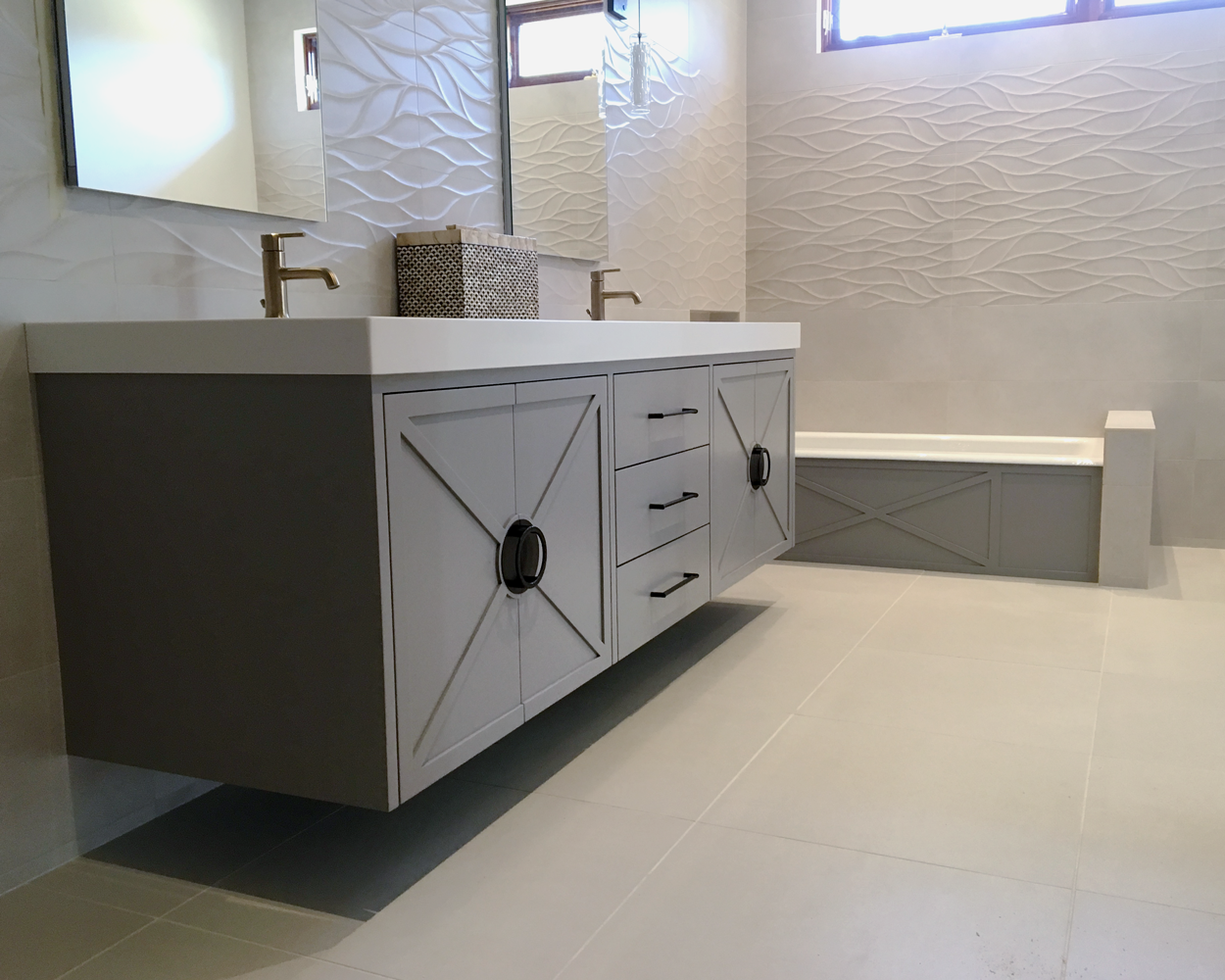Floating vanity, ADA compliant with pocket doors or wheelchair access to sink and cabinet with matching tub surround.
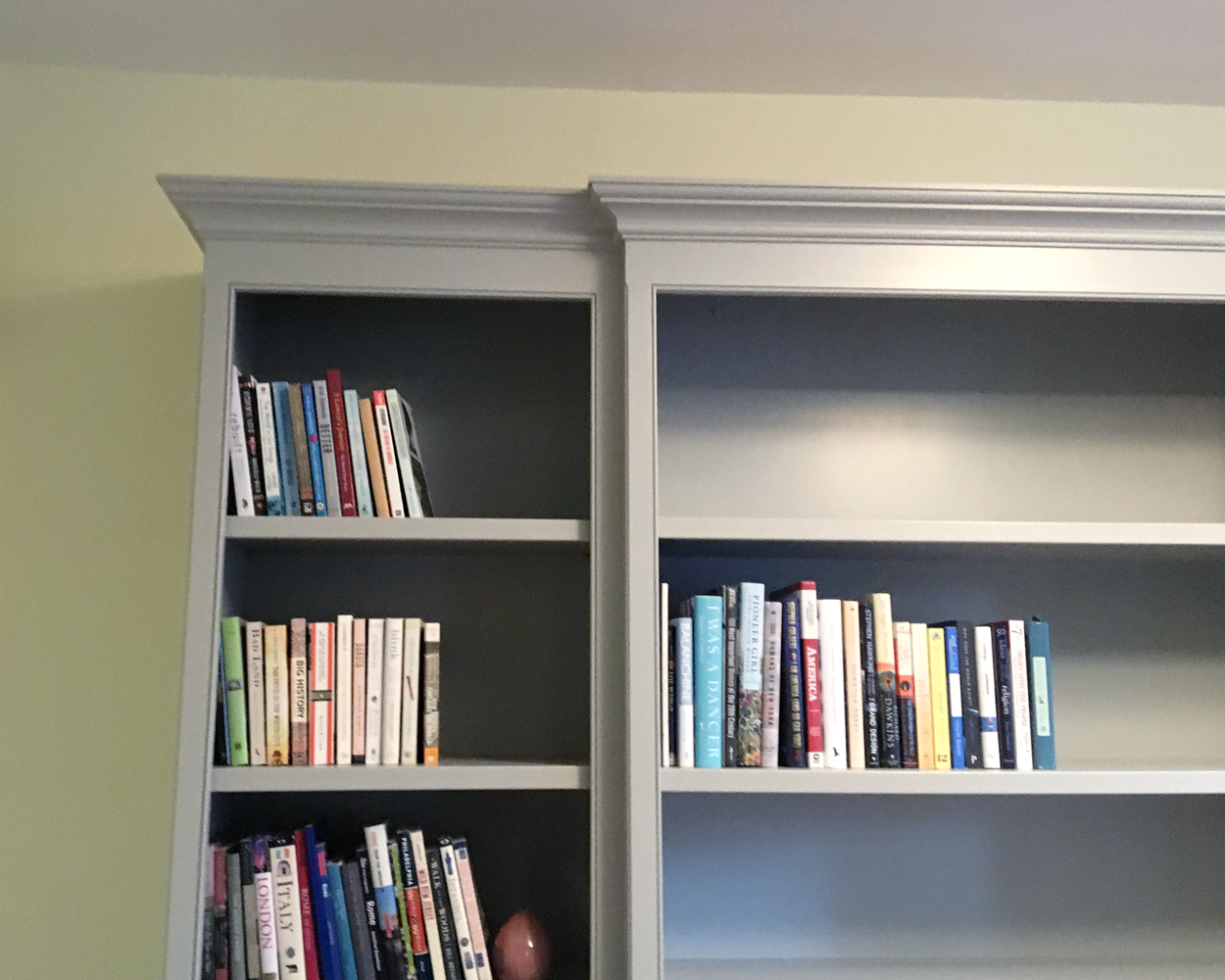
Bookshelf
Maple construction bookshelf unit with concealed storage. Variant depth of unit creates interest while clean lines complement other features in the room. Center section opens to reveal home office solution for printer, stationery supplies and laptop rollout.
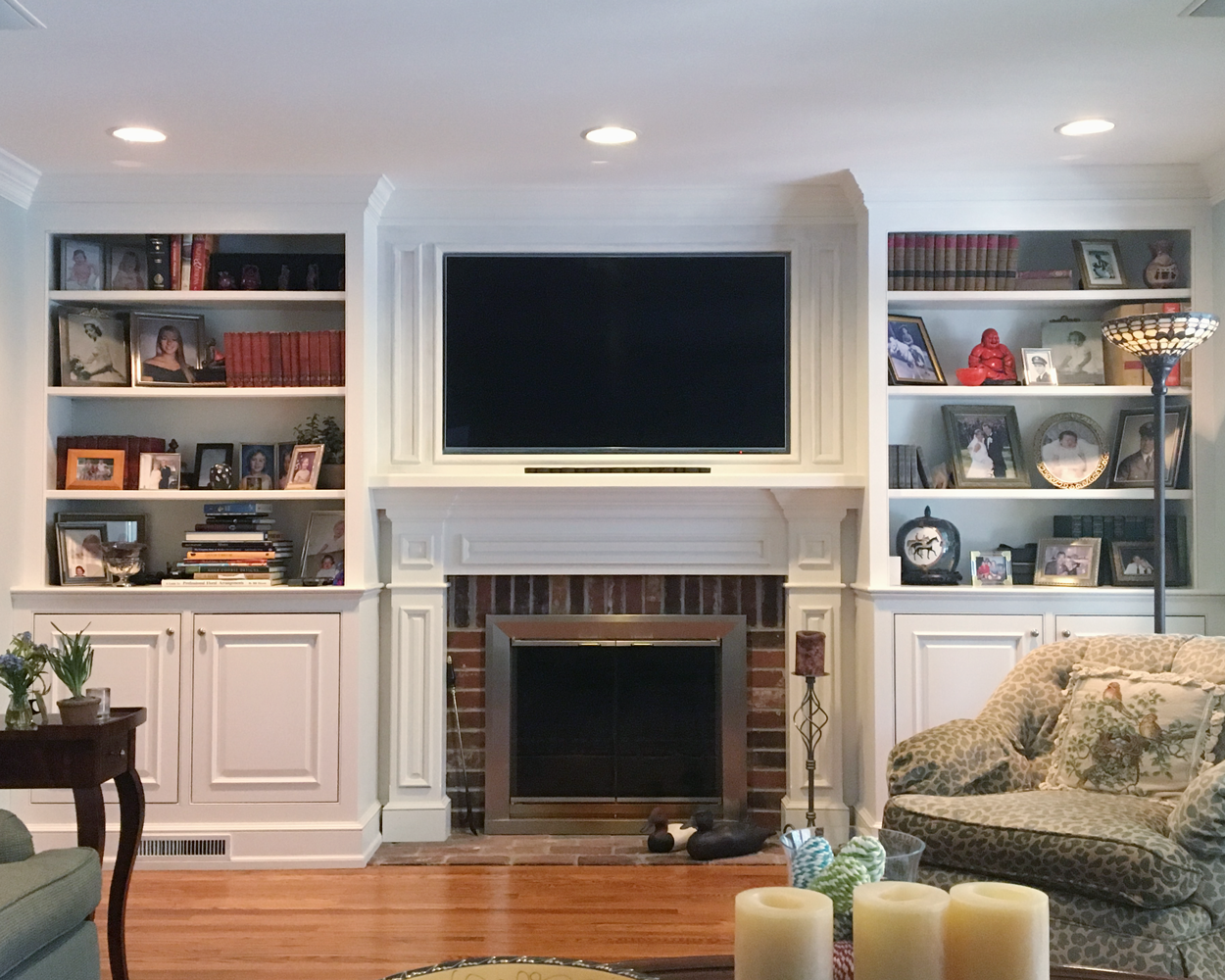
Fireplace/TV Bookshelf
Updated existing fireplace with TV enclosure and cabinets for components and bookshelves. Revitalized feeling of room with warmer details. Detailed raised panel mantle to complement panel doors made of maple construction, painted on site. Created to maintain existing hearth and brick stone surround in Maines built home.
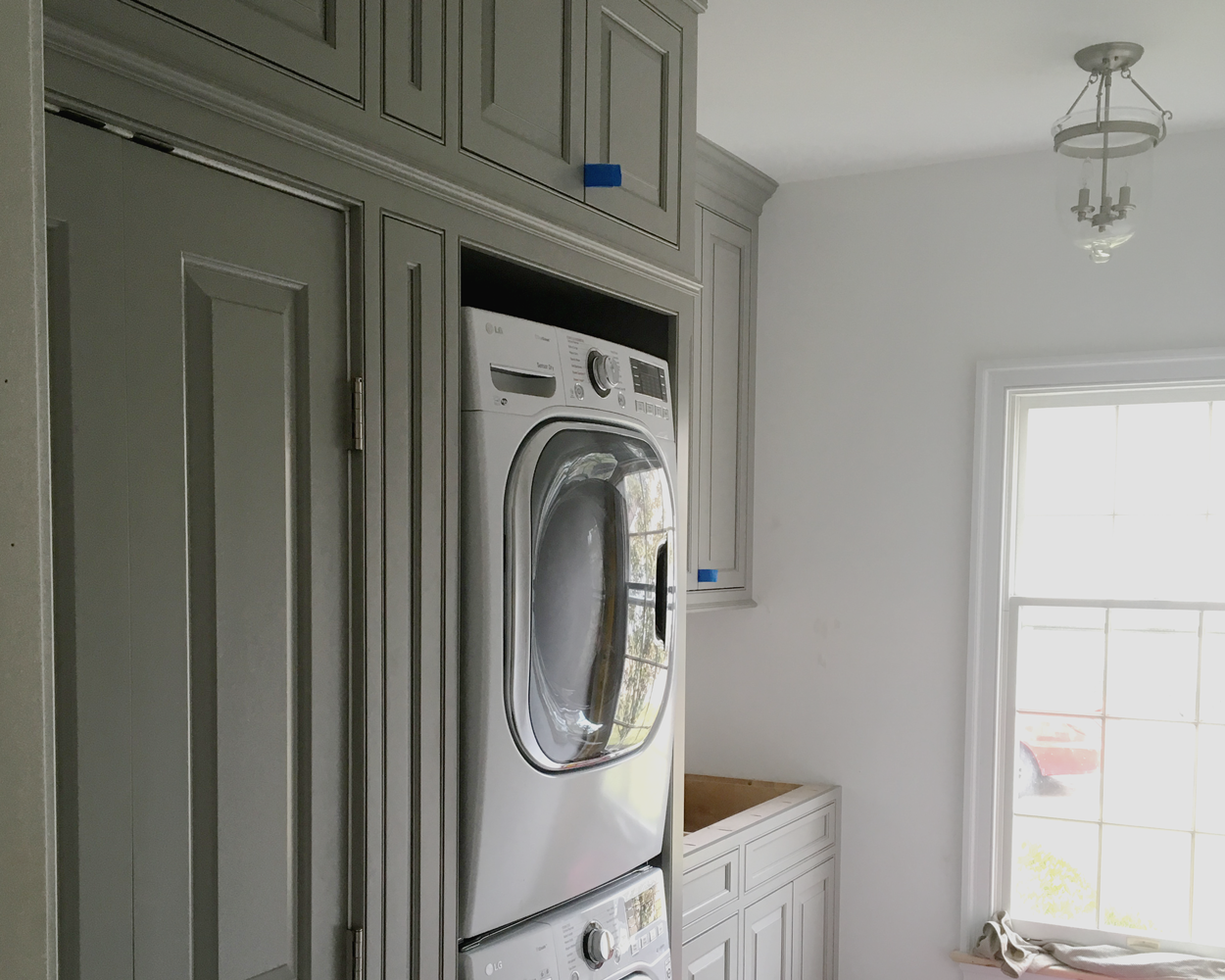
Laundry Room
Optimized small space by stacking washer and dryer. Created custom cabinets with elegant look and feel. Maple construction with soft close hardware. Pre-finished offsite and installed. Retrofitted existing coat closet to match new cabinetry.
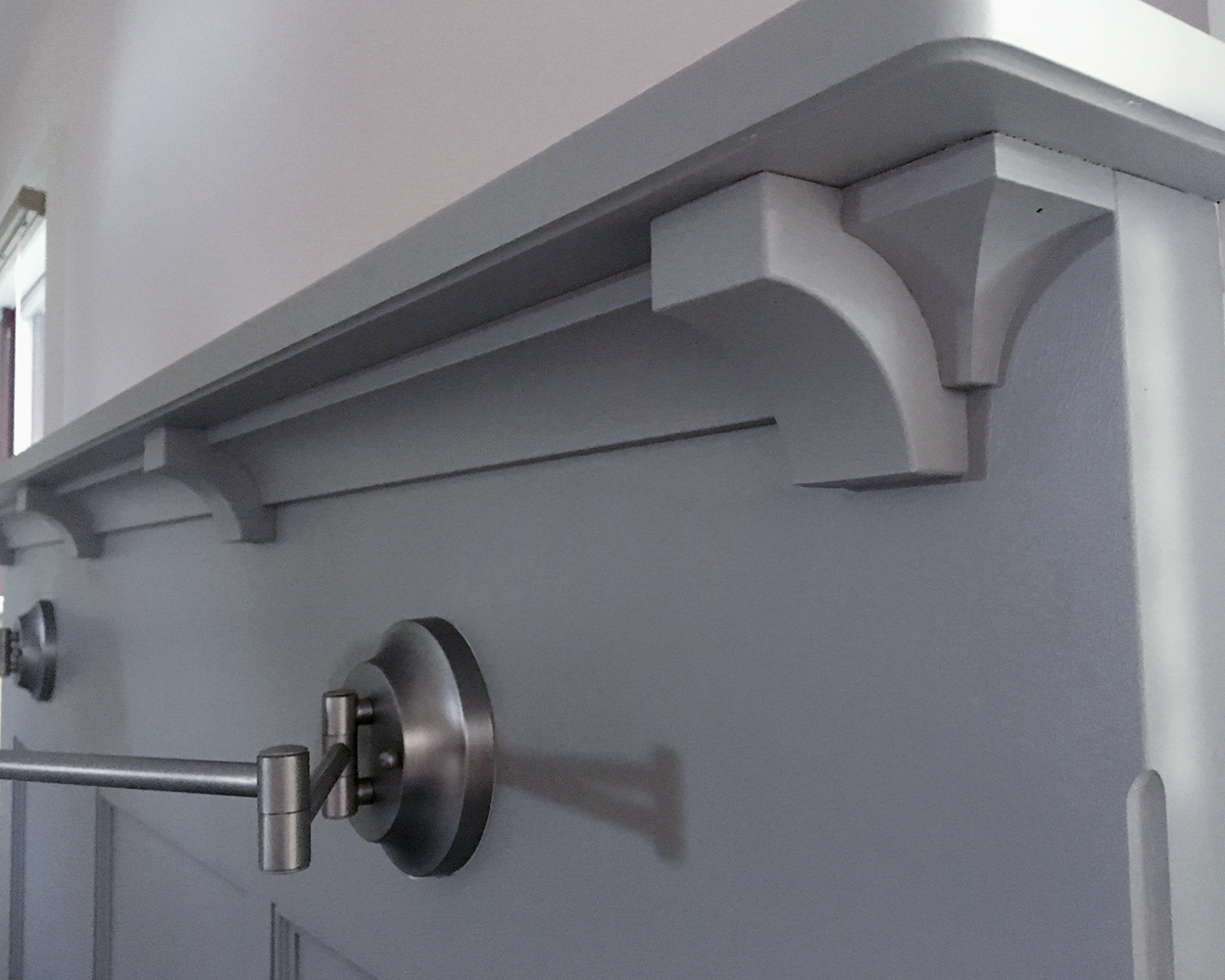
Headboard
Client wasn’t able to fit a king size bed between windows in master suite and unable to find store bought headboard to suit their needs, so custom headboard was fabricated and installed to fit between windows with built-in reading lights to complement decor.
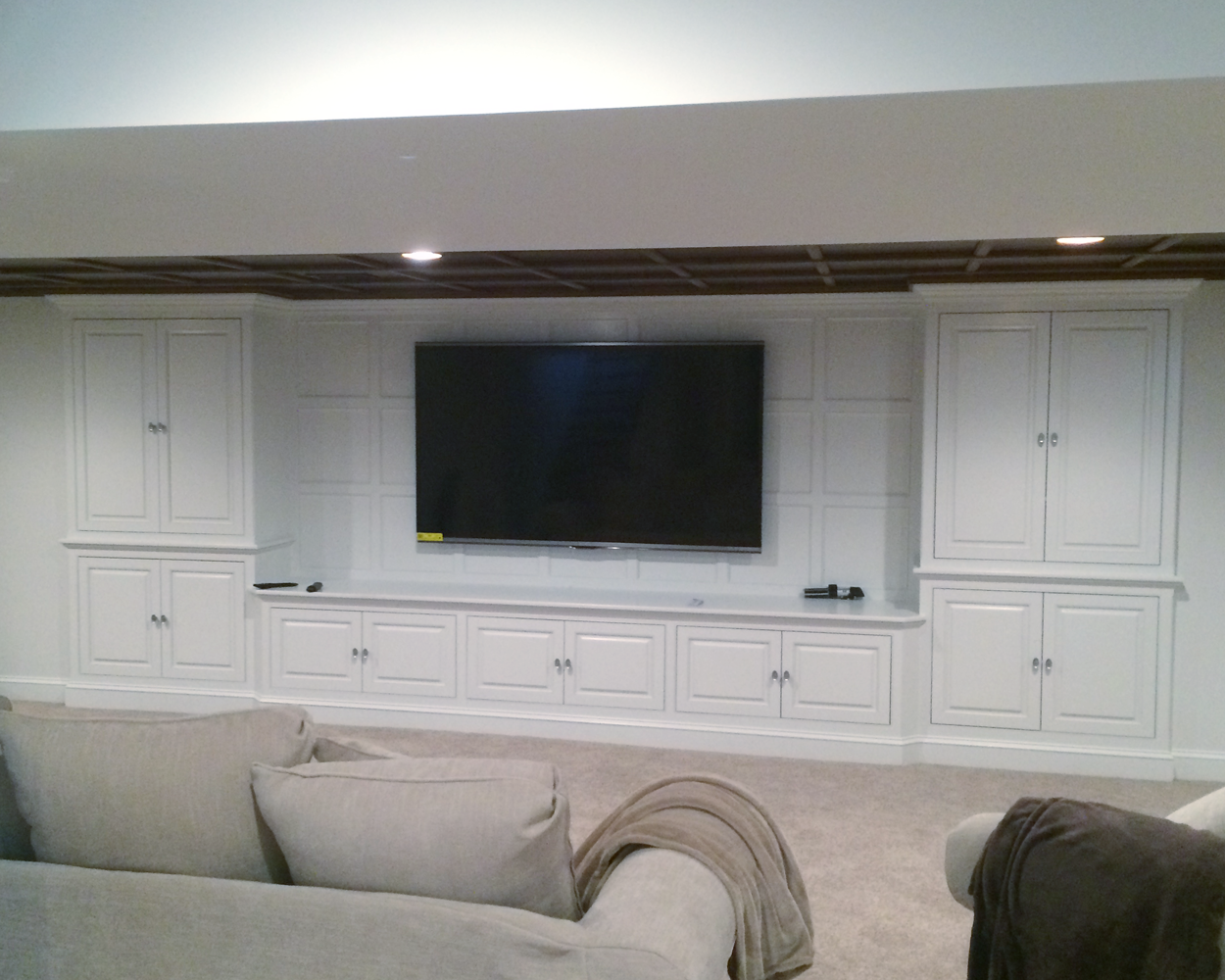
Home Theater Solution
Large finished basement space allowed for dynamic home theater installation. Project included building the system offsite. Client wanted ample storage for gaming systems, AV components, toys and more. Back panel includes ample space for cabling to be hidden behind unit, but easily accessible.
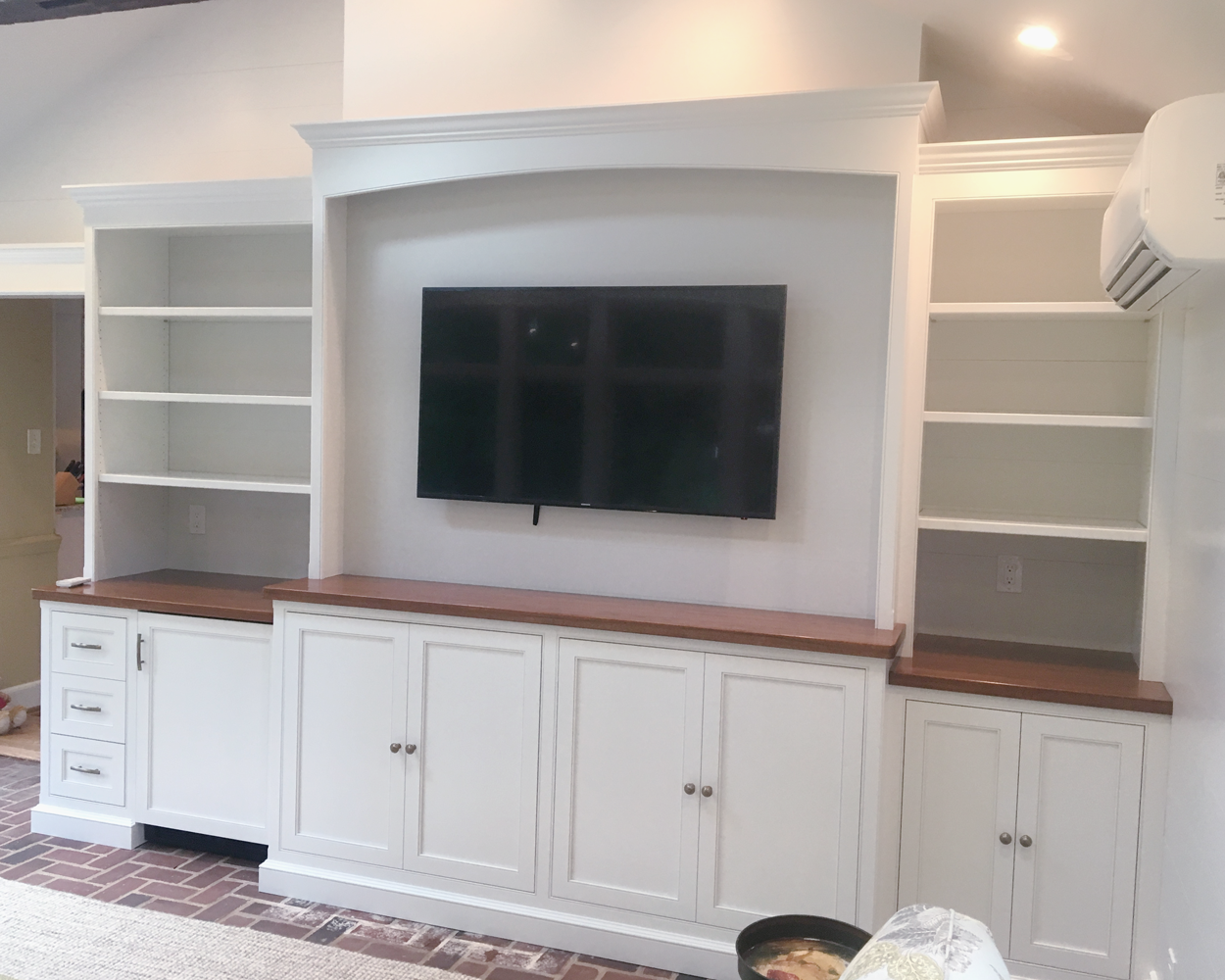
Home Theater Entertainment Center
Custom built entertainment system featuring beverage center and dry bar. Maple construction, raised panel doors, soft close hardware and adjustable shelving. The hickory stained tops give this project style in addition to its unique functionality. This unit was designed to fit within a porch area that was converted into a sun room for entertaining and was installed to hide an unused chimney area.
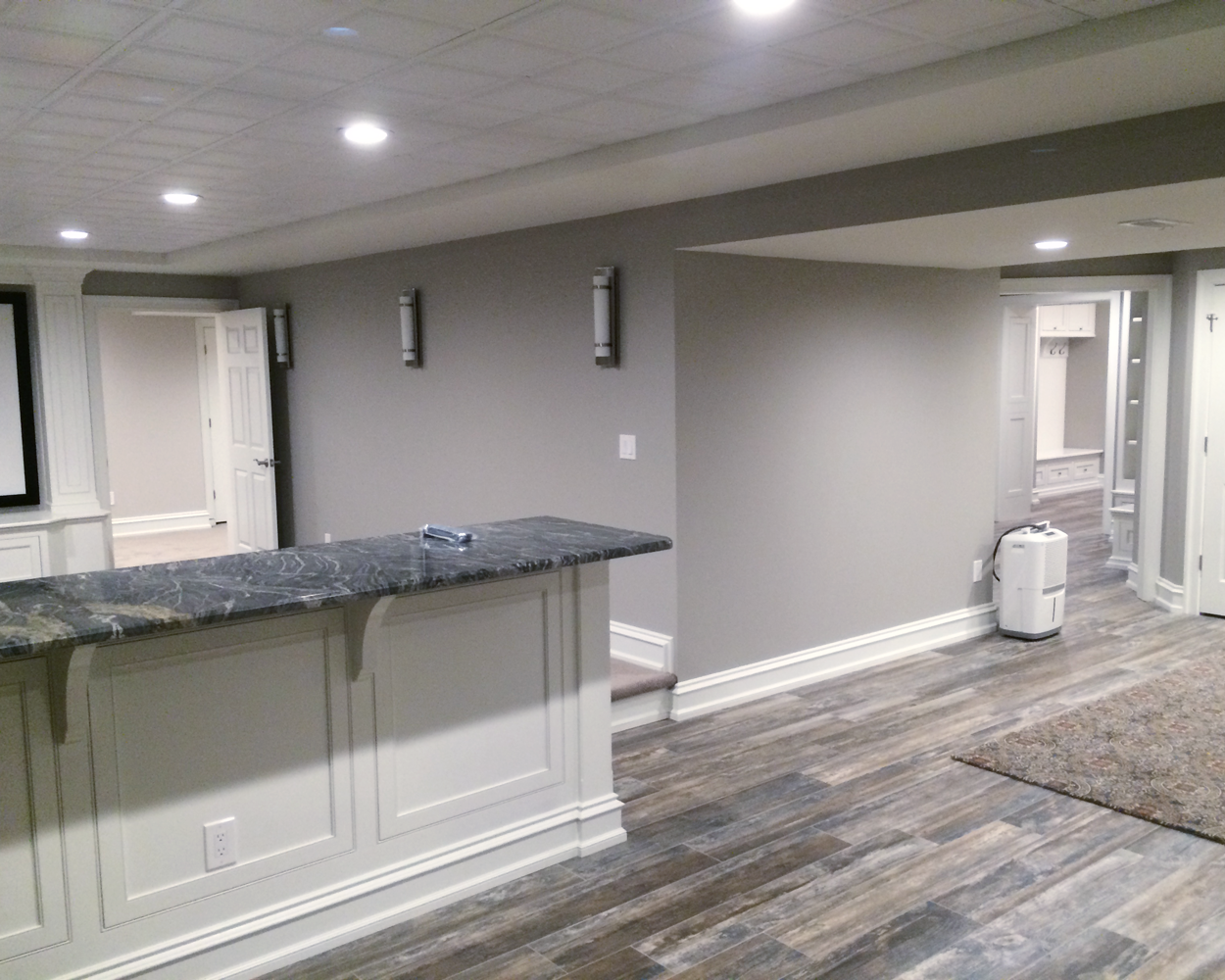
Basement Renovation
Complete basement finish project. Homeowner was seeking additional family space for entertainment. Basement highlights include a home theater, reading nook, changing room and countless architectural details.
- Home Theater: Component storage, custom frame for projector screen, maple construction, soft close hinges, raise panel doors and columns for consistency throughout theater and basement.
- Reading Nook: Bookshelf, bench with hidden storage underneath.
- Changing Room: Adjacent to full bath and sauna, Holzinger created a changing room featuring a bench with hidden storage, marble countertop, bead board on back wall, overhead storage and unique hardware / hooks for towels and more.
- Architectural Details: Raised panel wall detail, archways, columns and river stone wall are just some of the many accents.

